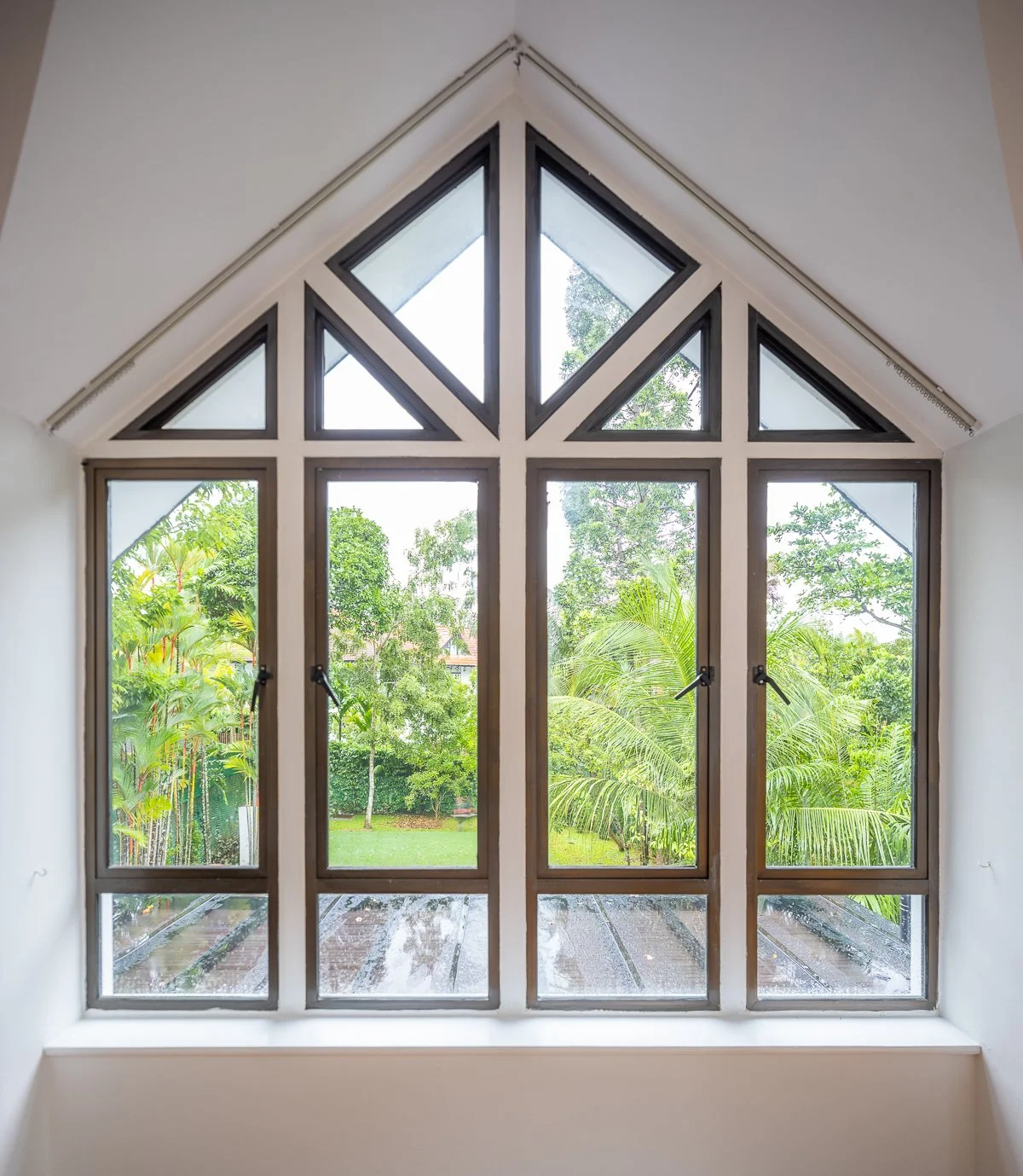Tudor House
Size: 12000 sqft built-up, 15000 sqft land
Type: Good Class Bungalow
Furnishing: Partial furnished
Bedrooms: 5+1
Bathrooms: 5
Neighbourhood: Holland Road
A modern Tudor bungalow off Holland Road, nestled amongst greenery
View of the pool from the verandah
Foyer near the entrance that leads to the living room
Double volume living room, filled with light
Fully fitted kitchen. This is the dry kitchen. The wet kitchen is behind.
Close up view of the dry kitchen
Dining space, next to the dry kitchen
Common bathroom on the ground floor, lined in granite. The Carrara marble countertop contrasts against the deep grey marble
Master bedroom. Surrounded by green on both sides
The master bedroom faces the back of the house and looks out into the pool (can’t be seen in this photograph)
Wardrobes on the side side of the master bedroom
A jacuzzi pool has been fitted into the master bathroom
The windows on the upper level of this house take its cue from Tudor houses
Common bathroom on the upper level
Side of the house that leads to the pool
A modernist Good Class Bungalow off Holland Road, nestled amongst greenery. This five-bedroom house was built in the 80s, taking inspiration from Tudor Houses. This is apparent from the windows on the upper floors. The house was recently refurbished, with modern fittings added to the kitchen. The bungalow comes with a lap pool at the back of the house. While your afternoon away at the pool or at the verandah just next to it, overlooking the lush greenery.
While you enjoy the tranquil surroundings, Holland Village is just 7 mins walk away where you can have access to all the modern amenities and dining option this city offers.















